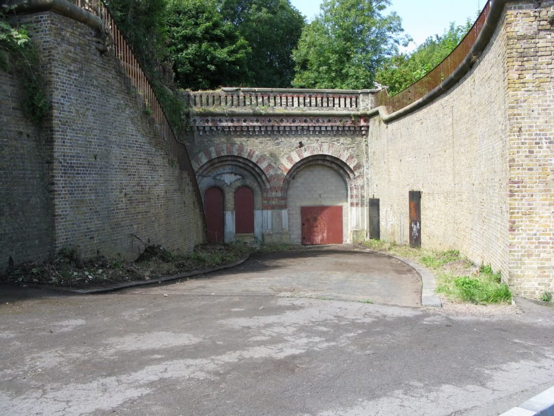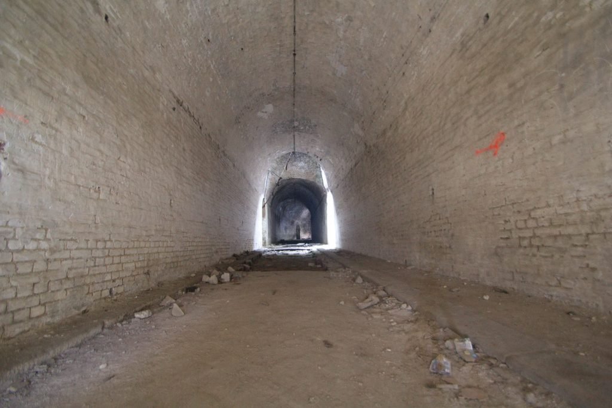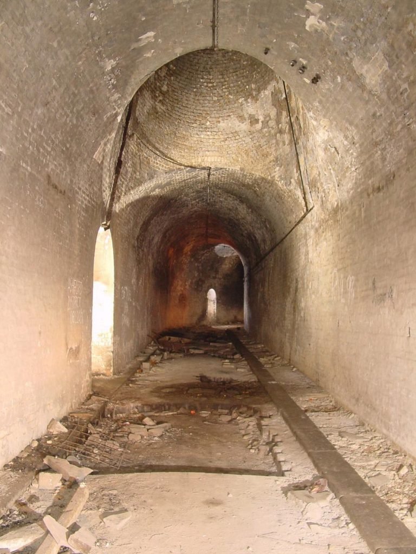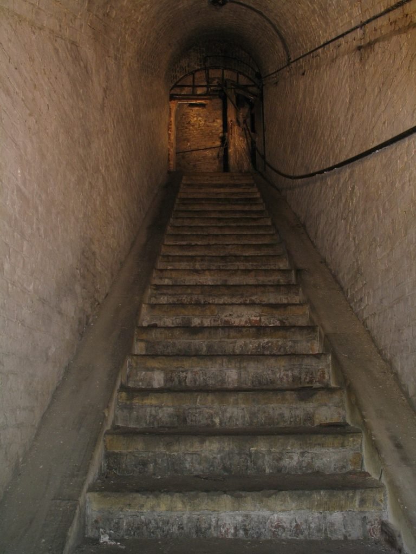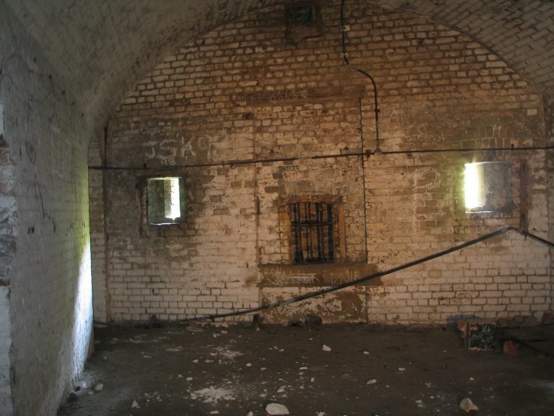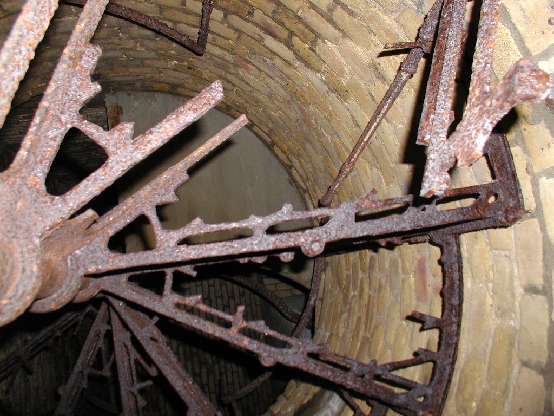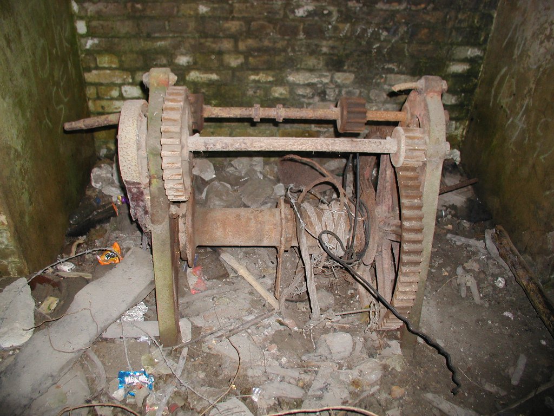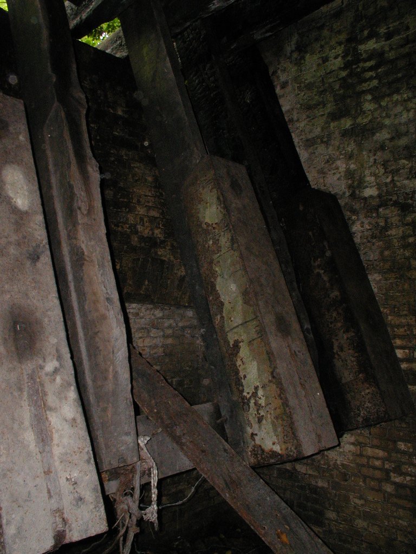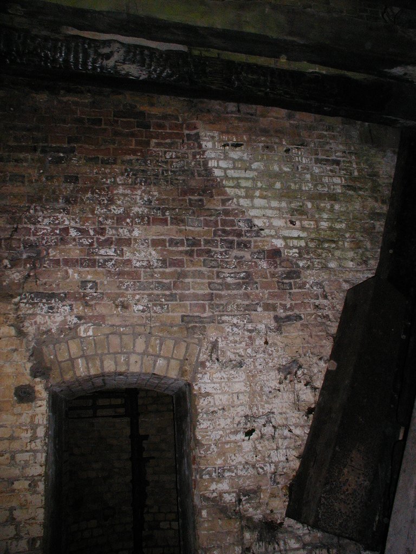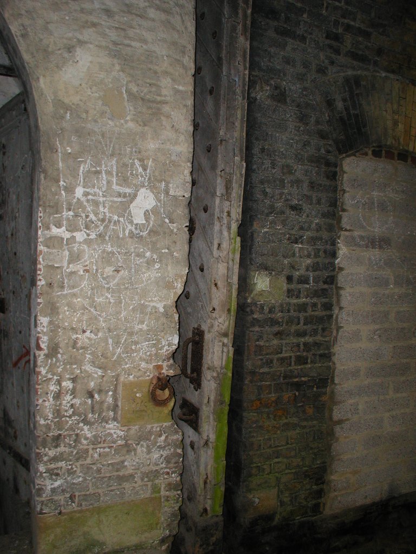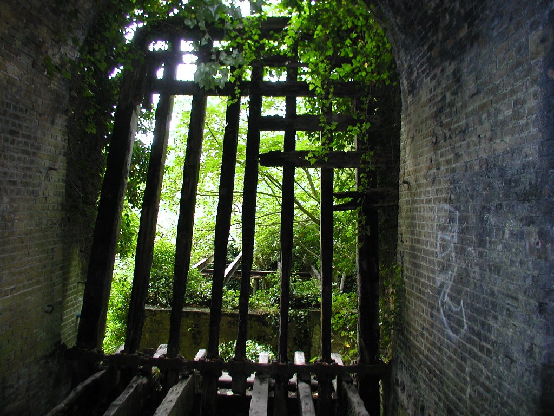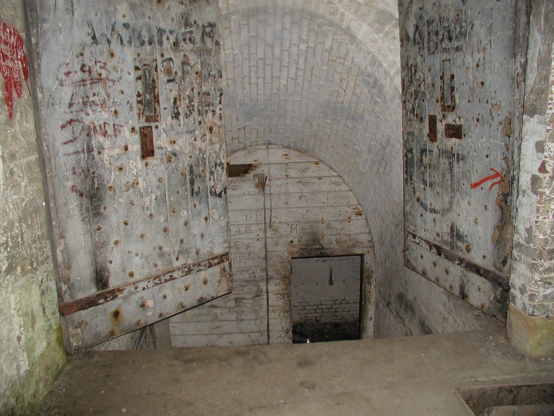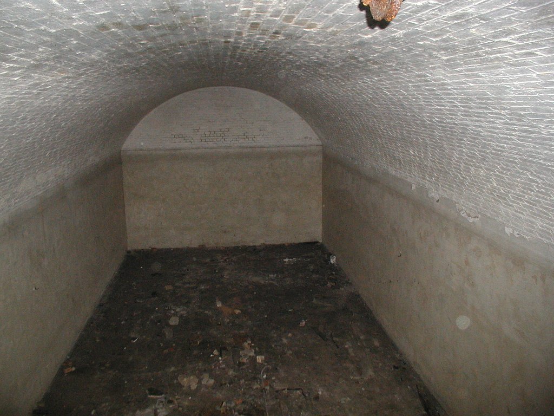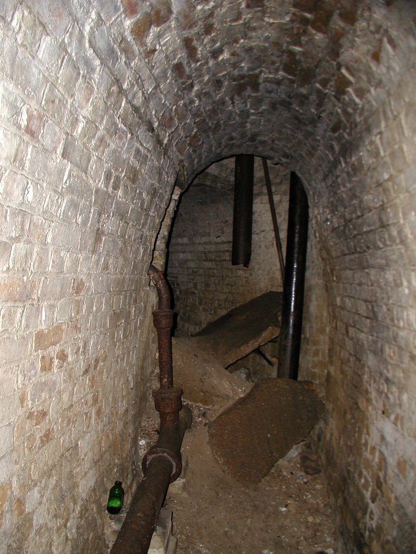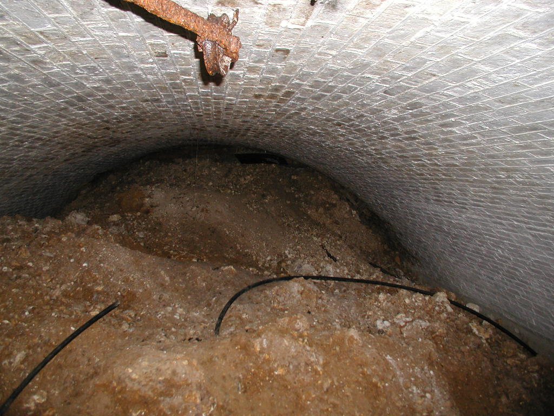North Entrance
The weakest link in fortress defence is often the entrances, so it is hardly surprising that much ingenuity goes into their design. The North Entrance to the Western Heights was the nearest to the town of Dover and most convenient for access, either for supplies or by an attacking force. Accordingly, its defences were substantial, comprising two bridges and a tunnel. The entrance dates from the Royal Commission period of the 1860s and superseded the entrance dating from Napoleonic times – a single bridge over a ditch.
The two bridges crossed the twin ditches (or lines), which were separated by an earth bank – the tenaille. Neither bridge was fixed. The first of the two had a drop-down section hinged at the tenaille end, while the second had a section that could be raised. The roadway cut through the tenaille was ‘S-shaped, so that artillery fire could not be brought to bear on the entrance to the tunnel from the approach road.
Having crossed the two bridges, the road entered a tunnel with a pair of massive doors at the outer end. These slid on rails from deep slots on either side of the tunnel and did away with the obvious weakness of hinges. The tunnel then turns sharp left, runs straight for 50m or so, and then turns right towards the inner gateway. The road bed of the tunnel was laid with 6” cubes of oak, probably to guard against sparks.
Plan

Location: Western Heights, Dover
Condition: Poor
Date Of Visit: 02/06/03
