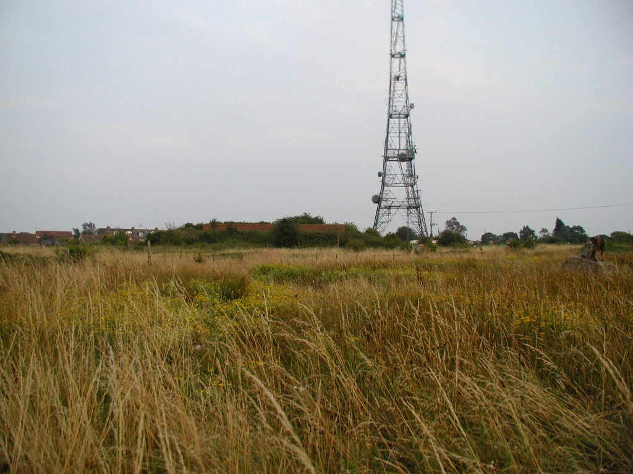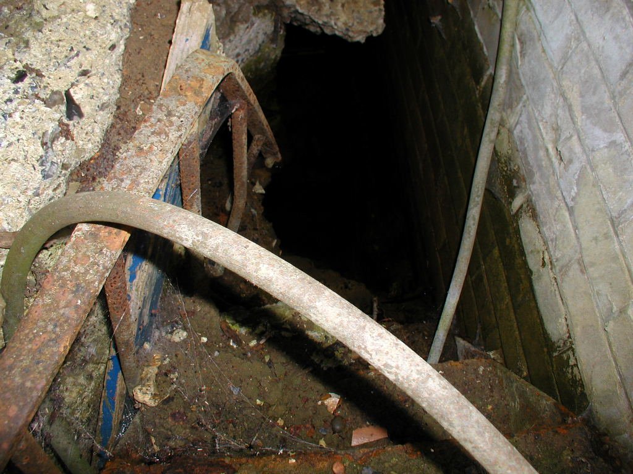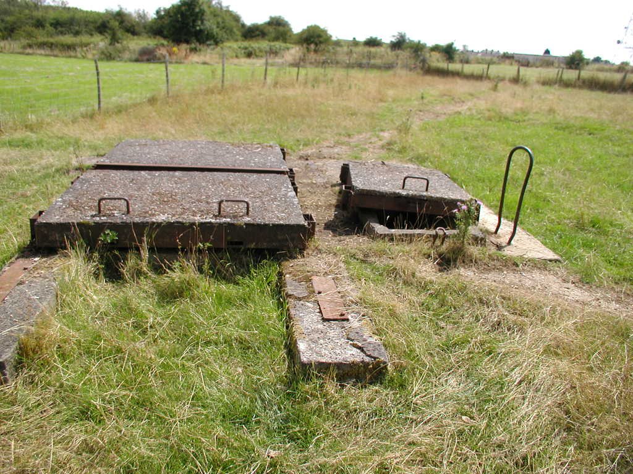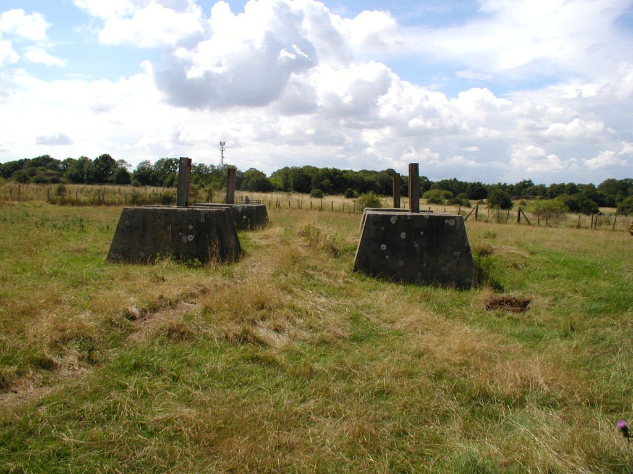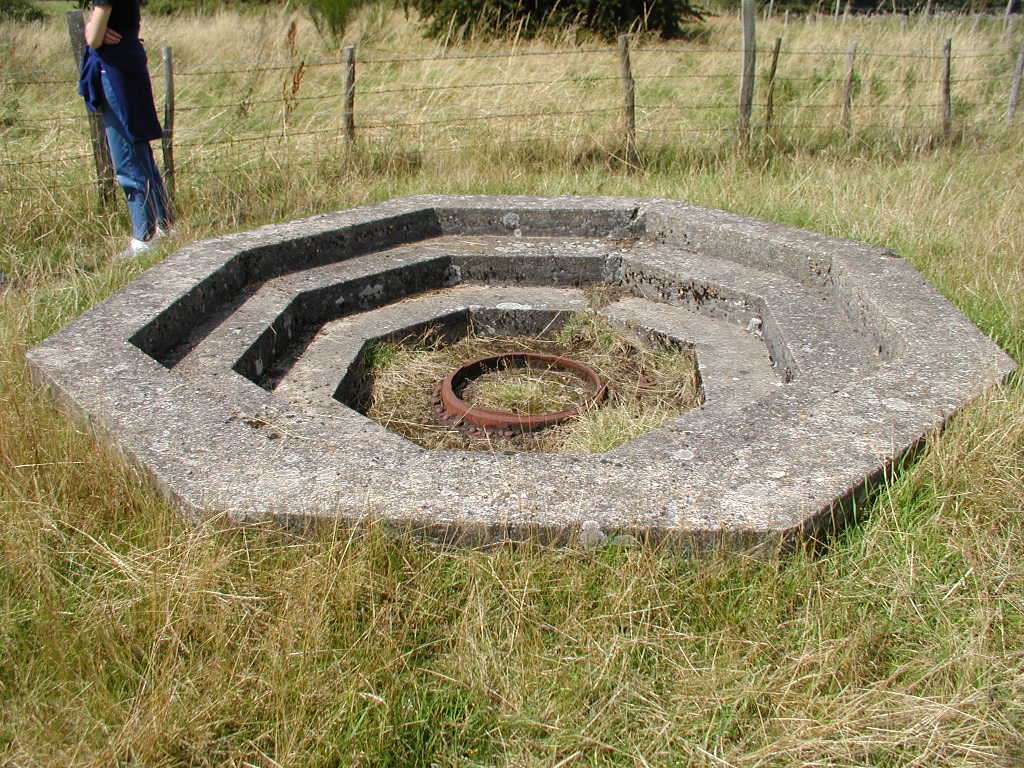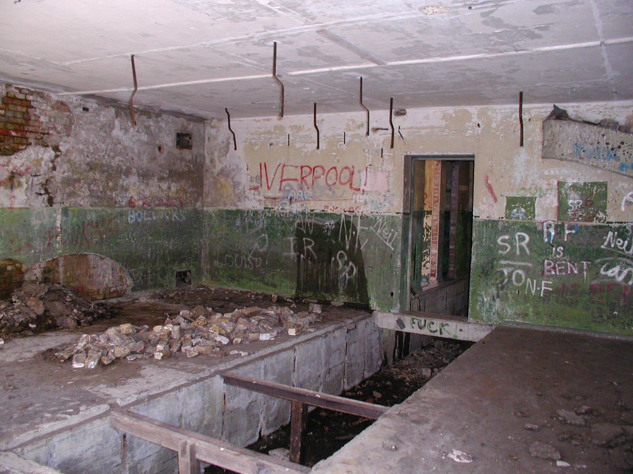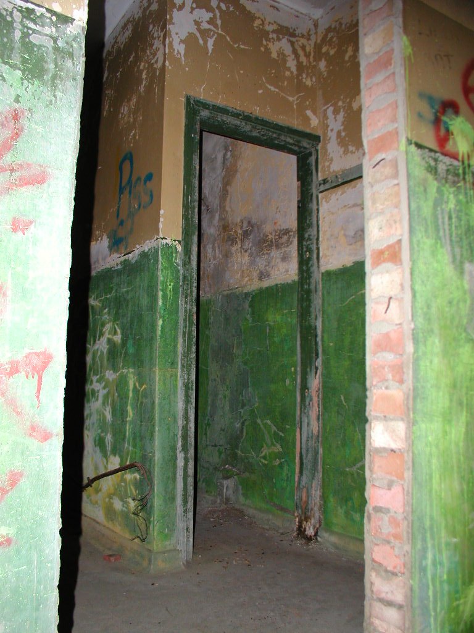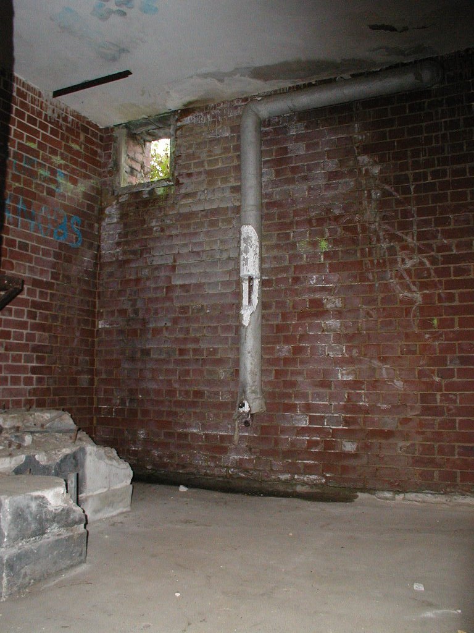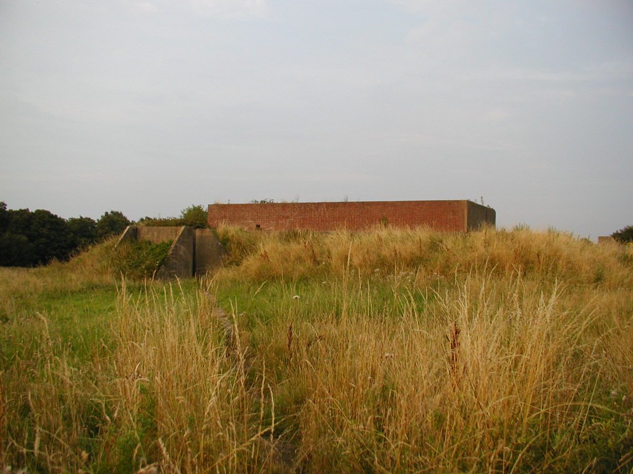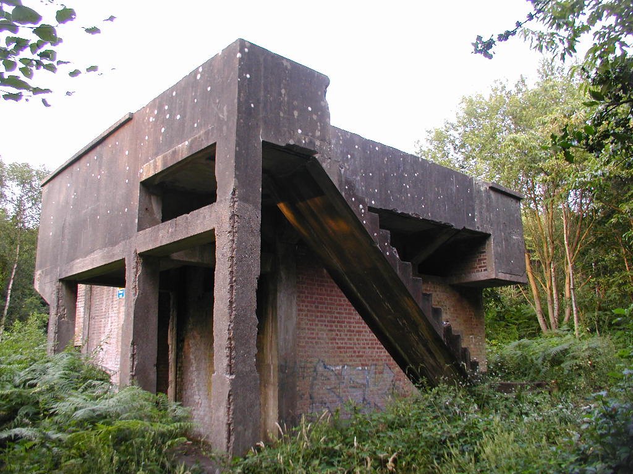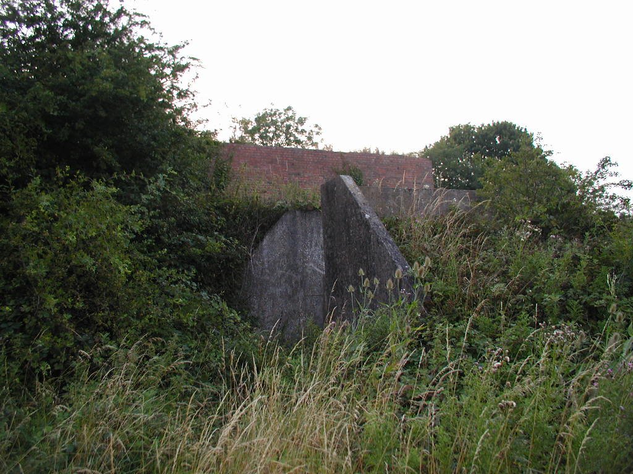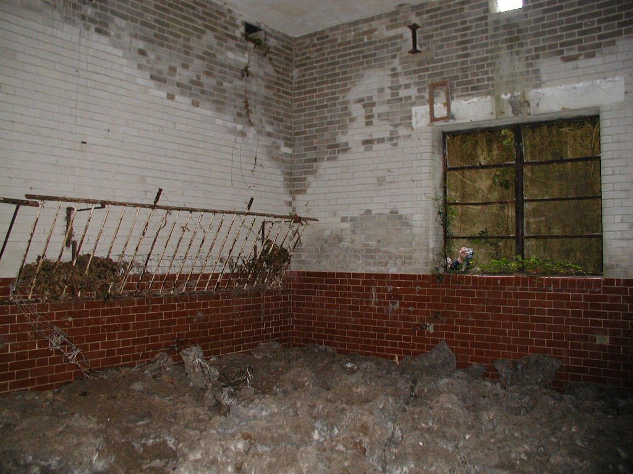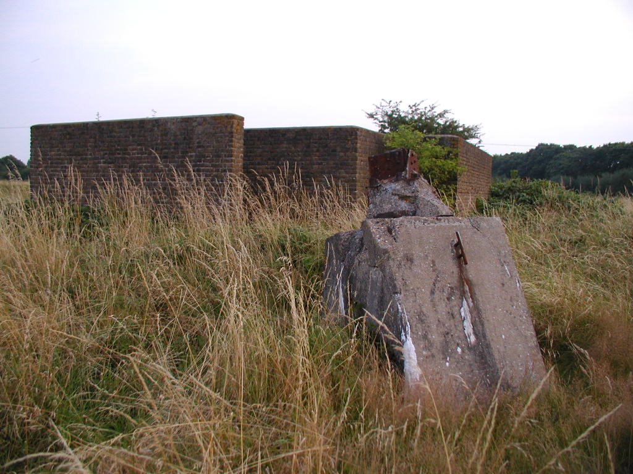Dunkirk Chain Home Station
During World War II, five radar stations were constructed to give early warning of approaching enemy aircraft around the Thames Estuary area. Dunkirk and Swingate were two of the five and constituted part of the Chain Home system. Certainly, the CHS played a crucial role in the Battle of Britain as Luftwaffe bomber formations could be detected even before they had crossed the coast of France.
The layout of the Dunkirk radar station near Canterbury is identical to that at Swingate. It, too, had four transmitting towers and four receiving ones. The receiving towers formed a square in the centre of which was a central operations room.
Defence of the site included an Ack Ack tower that housed a 40mm Bofors gun as well as a tripod-mounted Lewis gun. Near to this structure, the remains of the concrete supports for the receiving towers can still be seen. However, the most noticeable feature is the main control block. The blast walls around the building have soil banked up against them. The entrance into the block would have been a gas proof door. It was heavily barred and when closed, a thin rubber gasket fitted into the frame would have made it a gas tight seal. The first room you enter is the largest and would have been the main operations room. A large trench-like pit runs through the building. Looking through the doorway on the other side of the room, there is a small room immediately to the right. This was the air lock, and next door was the anti-gas filter room. A large frame is still in place on the wall, and would have supported the filtering mechanisms. A large metal pipe comes into this room, and the same room seen from outside will show you the air intake. Opposite these rooms were the controllers office and the toilet. The kitchen and pantry are the rooms that form the other end of the block.
At the edge of the Dunkirk site are the remains of other buildings that strongly suggest some type of standby structures. They are both topped with sliding concrete hatches that run on rails, and although these are completely immoveable, it is quite remarkable to still see the wheels of these sliding hatches in place. Next to these are more supports for a tower, as well as much smaller supports, presumably for receiving towers.
It is very likely indeed that the layout for the supporting structures at Swingate would have been almost identical to that at Dunkirk, with the same anti-gas features and rooms inside the main control block. The Swingate towers are still in use, as is the remaining tower at Dunkirk, and access to them is restricted. This means that we cannot be sure of the finer details at Swingate, nor what modifications it’s continued use into the Cold War period right up to the present day have brought about. As the buildings at Dunkirk are no longer in use, we can at least get a very good idea of how Swingate would probably have looked during the Second World War.
Plan
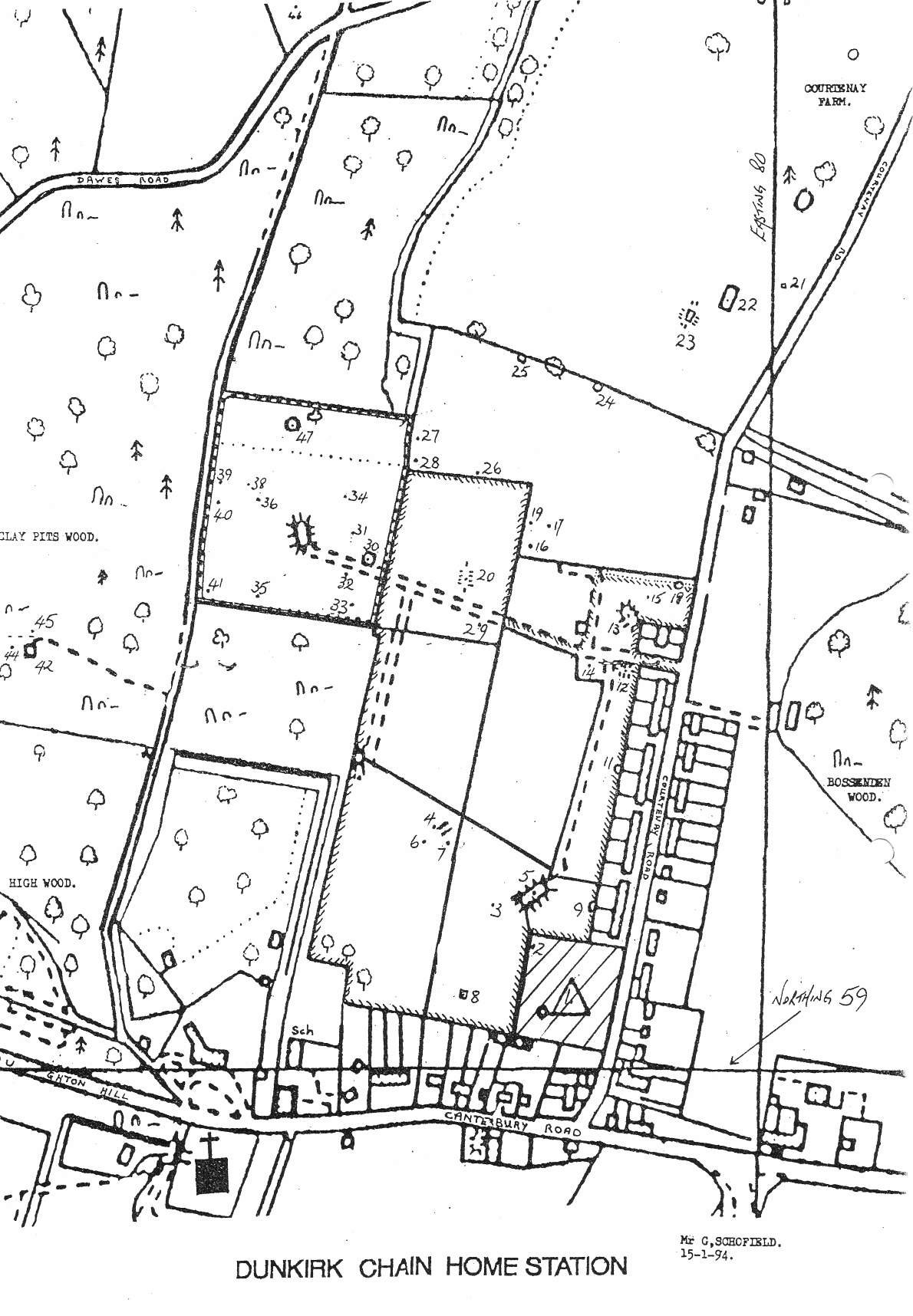
Location: Nr Canterbury, Kent
Condition: Poor
Date Of Visit: 04/08/02
